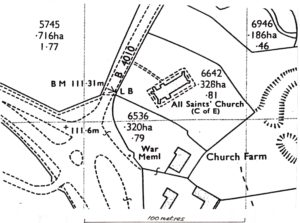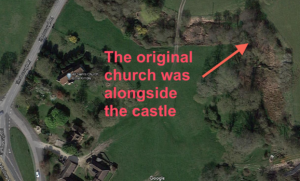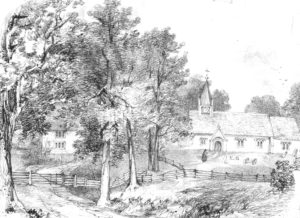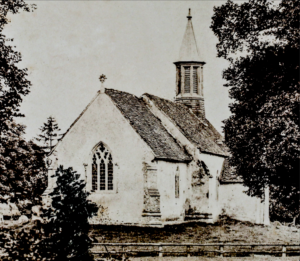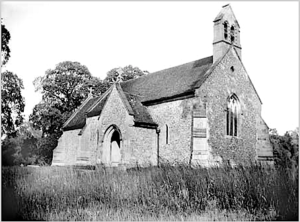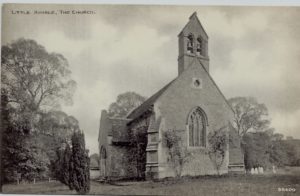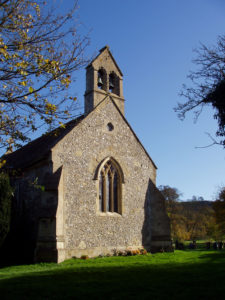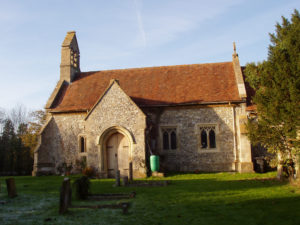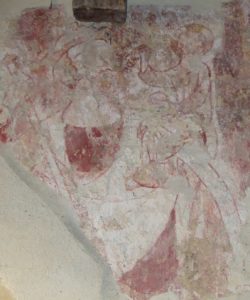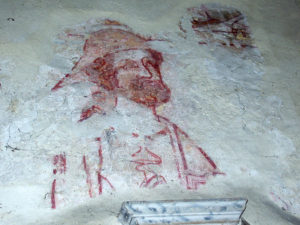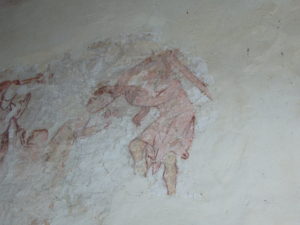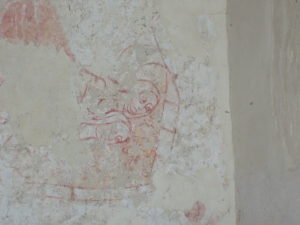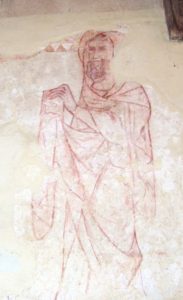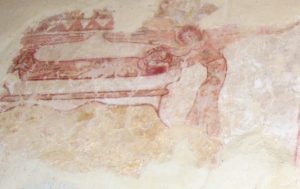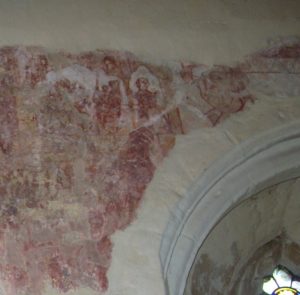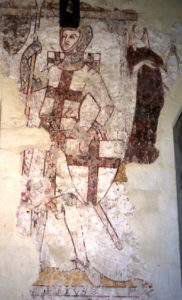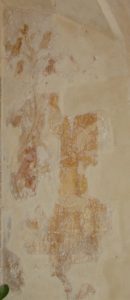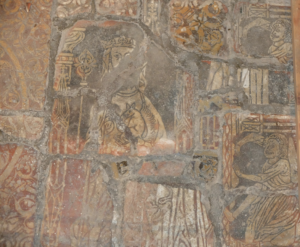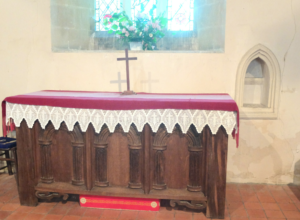There is a slide gallery below this article – this will guide you round the church
All Saints’ Church, Little Kimble is a charming jewel of a church adjacent to beautiful Chilterns countryside next to the Chequers Estate. Unfortunately guide books on the church tend to be confused and contradictory – although the church does have a rather confused and convoluted history which has only recently been disentangled.
Sir Nicholas Pevsner suggested the date 1300 for the building of the north wall, chancel piscina and chancel arch of the church. This is corroborated by the fact that the first priest was appointed shortly after 1300. The earlier church referred to in the Cartulary of St Albans Abbey was not the present church but was a chapel attached to the castle of the de Bolbeck’s100 yards to the southeast of the present church. That church stood on one part of the double motte, surrounded by a moat and was the property of the de Bolbeck family. It was almost certainly slighted in 1265, or shortly thereafter as punishment for the de Bolbeck’s support for the rebellion of Simon de Montfort. Nothing exists above ground but I anticipate having the opportunity to examine the original site in the near future. The barrel font from this original church does exist dated at about 1130 and is used as a font in the present church. The confusion between the first church and this has led to incorrect dates being given for the foundation of this church.
What has confused historians still further is that the church is in two halves which do not match. The north wall, chancel arch and chancel piscina are in the ‘Early English’ style whereas the southern half of the church is in the later ‘Decorated’ style. You can see the differences particularly in the design of the windows – the Early English windows are narrow and pointed whereas the Decorated style windows are rectangular and let in more light. Also notice that the chancel arch is not central – it is closer to the south wall than the north. Some guides suggest that the church was widened – but the newer part is narrower than the old and it is unlikely that half a church would be demolished to alter the width by less than two feet. The real reason is what happened to the village in 1314-1316. The old village of Little Kimble was sited to the east of the church by the castle mottes in what used to be called ‘Higbill Close’ and ‘Velvet Lawn’ [now part of the Chequers Estate] and no sign of it now exists. The reason was a disastrous famine due to three years of bad weather, a cattle disease which killed the oxen – which were the draught animals and a sheep ‘murrain’ . The village was abandoned “above the ekeneld” [Icknield Way] and a tax warrant for the village was returned unpaid.
The church was then left half-finished and it was only after a second disaster had hit the country in the form of the Black Death [plague] that a new wave of church building swept the country [c 1370] and the church was then finished in a new architectural style. The neighbouring church of St Nicholas’, Great Kimble was also greatly expanded and beautified at this time. The remaining medieval glass, the wall paintings and the tiles have all been dated to this time – [most recently by Roger Rosewell]. The tiles tell the story of Tristran and Iseult and similar tiles are found in other locations – notably Westminster Abbey. The coats of arms in the window to the right of the door are identified by NADFAS as those of Edward III and his Queen Philippa of Hainault.- which again supports 1370 as the date for completion.
Two puzzles remain. One is the armour and caption on the painting of St George. The armour is much earlier than 1370 – the reason for this is the design was taken from a crusader tomb in St Albans Abbey. As for the caption – no other saint has a caption – so it was almost certainly added in the 18th Century when King George I came to the throne and the fact that he was German and spoke no English was held against him – so his name being the same as the patron saint of England was emphasised. The other oddity is that the font should stand by the door but stands by the vestry door, and the painting of St Christopher is above the church door when it should be opposite the church door. The reason is that the road network in the area was changed and the road from Kimble to Ellesborough used to run across the Chequers land to the south of the church. During the 19th Century the present road was built and the church orientation was changed so that what was originally the porch became the vestry and what was originally the vestry is now the porch.
The church had three restorations in the 19th century in 1805, 1845 and 1876. These are explained in the gallery show [BELOW] as are who all the saints are. I hope you enjoy your visit and please donate something to the update of this lovely church as the conservation of the paintings is very expensive – for instance an even temperature has to be kept even in very cold weather and Kimble is a small village with two very precious, but expensive to maintain churches.
If you click on the map of the church location the slide show will start
